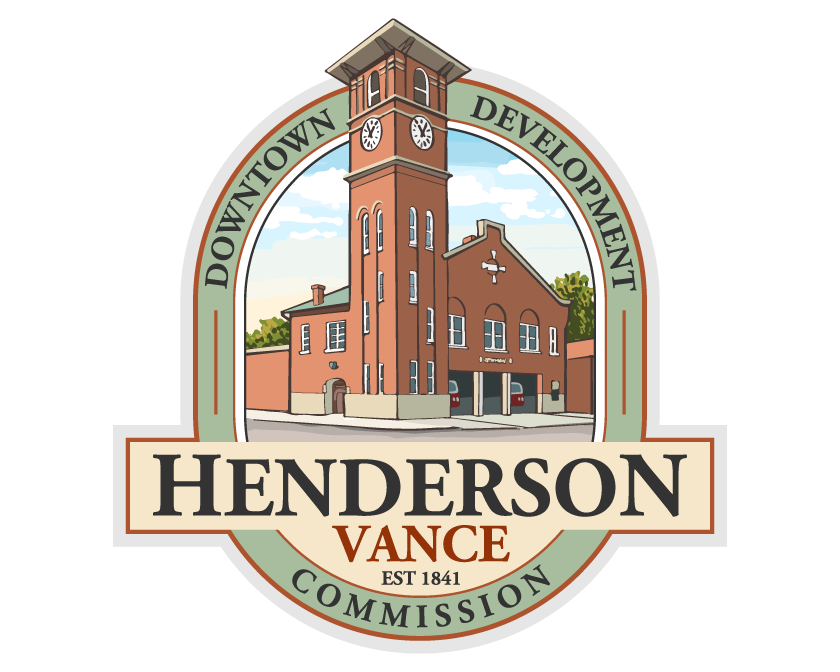About: The Façade Incentive Grant Program is made possible by contributions from the City of Henderson, Vance County, private donations and fundraising efforts. It is administered by the Henderson-Vance Downtown Development Commission, Inc. (“HVDDC”). Grants will be awarded for eligible projects on a funds-available basis.
Please contact the HVDDC Office at https://hendersonncdowntown.org/contact/ and we’ll be glad to get you the latest grant application information.
Purpose: To provide an economic incentive to promote rehabilitation in the downtown area while preserving the unique historic character of existing structures.
Façade Incentive Grant Program Rules and Eligibility:
- Any property owner and/or tenant of a commercial or mixed-use building located within the Priority 1 Downtown District (see map) may apply for a Façade Incentive Grant.
- Both property owner and tenant (if applicable) must be current on Henderson and Vance County taxes for two (2) years prior to the application date and must remain current in order to receive façade grant funds.
- Grant recipients must fill out an application for the façade incentive grant and be approved by the HVDDC prior to beginning project work. There are two (2) parts to the application process.
- Owner and tenant may not request façade grants separately. If Tenant is applicant, Tenant must have the owner’s written permission attached to the application.
- HVDDC reserves the right to approve or disapprove any application.
- Façade incentive grant shall be a for a maximum of 50% of the total façade project cost (up to a maximum of $2,500.00). Applicant must be prepared to fund a minimum of 50% of the total façade project cost.
- Each property, as defined by parcel of land, is eligible for a maximum of one (1) façade grant per fiscal year (July 1 – June 30), regardless of identity of applicant.
- No single grant may exceed Two Thousand Five Hundred and 00/100 Dollars ($2,500.00) in value.
- Grant funds will be awarded for eligible projects on a funds-available basis.
- Grantees may be subject to restrictions on multiple-year applications.
- Façade incentive grant projects must be completed within one (1) year of approval of the associated façade grant application in order to receive façade grant funding. All work must be inspected and approved by the Design Review Committee of the HVDDC before grant funds are released to applicant(s).
- All work must be completed by a licensed contractor in a professional, workman like manner. Applicant agrees to hold harmless the HVDDC for any defects in workmanship, liability, damages, or other costs relative to this project. The Downtown Development Commission will not participate in negotiations between the applicant and contractor employed by the applicant.
Funds are released only after invoices for the work done have been received, reviewed and approved by the HVDDC. All invoices must be from a licensed contractor. Grant funding may not be used to reimburse applicant for applicant’s “sweat equity” or time spent as part of the façade improvement project.
Façade Incentive Grant Project Guidelines
Example of building improvement projects that qualify for Façade Grant funding include, but are not limited to front façade, side façade(s), rear façade, awning(s), door(s) and window(s).
The Secretary of the Interior’s Standard for Rehabilitation will be used as guidelines for making improvements to the façade of the structure, specifically:
- The Standards are to be applied to specific rehabilitation projects in a reasonable manner, taking into consideration economic and technical feasibility. A property shall be used for its historic purpose or be placed in a new use that requires minimal change to the defining characteristics of the building and its site and environment.
- The historic character of a property shall be retained and preserved. The removal of historic materials or alteration of features and spaces that characterize a property shall be avoided.
- Each property shall be recognized as a physical record of its time, place and use. Changes that create a false sense of historical development, such as adding conjectural features or architectural elements from other buildings, shall not be undertaken.
- Most properties change over time; those changes that have acquired historic significance in their own right shall be retained and preserved.
- Distinctive features, finishes, and construction techniques or examples of craftsmanship that characterize a property shall be preserved.
- Deteriorated historic features shall be repaired rather than replaced. Where the severity of deterioration requires replacement of a distinctive feature, the new feature shall match the old design, color texture and other visual qualities and, where possible, materials. Replacement of missing features shall be substantiated by documentary, physical or pictorial evidence.
- Chemical or physical treatments, such as sandblasting, that cause damage to historic materials shall not be used. The surface cleaning of structures, if appropriate, shall be undertaken using the gentlest means possible
- Significant archeological resources affected by a project shall be protected and preserved. If such resources must be disturbed, mitigation measures shall be undertaken.
- New additions, exterior alterations, or related new construction shall not destroy historic materials that characterize the property. The new work shall be differentiated from the old and shall be compatible with the massing, size, scale and architectural features to protect the historic integrity of the property and its environment.
- New additions and adjacent or related new construction shall be undertaken in such a manner that if removed in the future, the essential form and integrity of the historic property and its environment would be unimpaired.
- Rehabilitation of structures in the Priority I area should adhere to the architectural and historical integrity of the entire building, while also retaining the elements that enhance the building.
- All rehabilitation design proposals shall meet the code requirements of the City of Henderson and the State of North Carolina.
